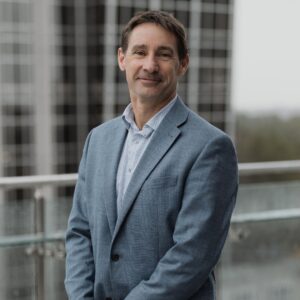“…With affordability and dignity for all”
As the cost and complexity of extending our lives grow,we can be thankful that healing and housing options will be available for us all. While skilled nursing facilities continue to refine and reinvent themselves, and our operational/clinical practices seek their equilibrium between providing a “resident-centered” focus and maintaining staff efficiencies, today’s skilled nursing and rehabilitation centers are starting to see discharges outnumber admissions. That is a reason to celebrate and recognize providers who offer a better social model than in the past—with a good balance of caring staff and dignity for residents—without breaking the bank. So as we moderate our thinking to realize our facilities do not need to be accepted as “home” to everyone, but often just received as a “swing space” for many in this moment of their lives—no matter the health outcome—we open ourselves up to more novel layouts and design models, whether “residential,” hospitality-like, spa environments, or in traditional or contemporary looks; we just need to give people their space.
Tendercare, Inc., is one of the first partners in Michigan’s Facility Innovative Design Supplemental (FIDS) Program with the design of its four newest midsize, state-of-the-art “health centers” that focus on creating environments where residents will be assured of excellent healthcare services, while thriving physically and mentally. In compliance with the program, the owner must accept any residents under Medicare, Medicaid, or private pay. At a very modest construction cost, Tendercare achieved a prescribed level of privacy in offering 82.5% private rooms and 17.5% semiprivate within the 80-bed facility. Configured in pods of no more than 21 beds, rooms are introduced by “concierge”-like control desks, with generous day space, short travel to one of two 40-seat dining rooms, access to courtyards, and connection to common areas of the facility.
Additionally, Tendercare was to follow an edict of encouraging personalization of resident space and providing all rooms barrier free, with new minimum size standards. Following the guidelines, the design incorporates private rooms at 177 net square feet (248 square feet including adjoining toilets) and semiprivate at 172 net square feet per bed (encompassing 448 square feet, including adjoining toilet). With a state-of-the-art healthcare and mechanical infrastructure incorporated, the facility has substantial mechanical capacity backed up by emergency generators. The entire facility is heated by hydronic radiant floor heat.
Both interior and exterior windows exceed the state code minimum size and offer good views and observation points for staff throughout. Striving for a hospitality look, the interior and exterior incorporate stone and wood siding, ceramic tile, and wood-grain pattern flooring. The core area features a grand lobby and destination spaces, including physical therapy, a barber/beauty shop, a library, dining rooms, and an interfaith chapel. Other amenities include private dining rooms, guest suites for visitors, massage therapy, wireless Internet access, and an outdoor playground for grandchildren. “Features like this add a new dimension of quality and care not seen before in the traditional long-term care arena,” says Timothy Lukenda, Tendercare’s president/COO.
I Advance Senior Care is the industry-leading source for practical, in-depth, business-building, and resident care information for owners, executives, administrators, and directors of nursing at assisted living communities, skilled nursing facilities, post-acute facilities, and continuing care retirement communities. The I Advance Senior Care editorial team and industry experts provide market analysis, strategic direction, policy commentary, clinical best-practices, business management, and technology breakthroughs.
I Advance Senior Care is part of the Institute for the Advancement of Senior Care and published by Plain-English Health Care.
Related Articles
Topics: Articles , Design











