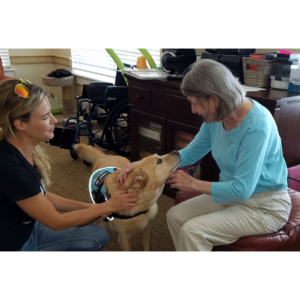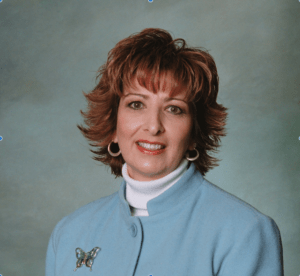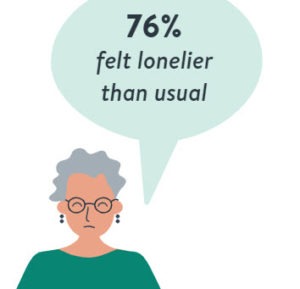Senior activity centers: The facility’s link with community-dwelling elderly
Needs for supportive services often change for seniors able to live at home. The stress of dealing with transportation, home maintenance, changes in insurance, finances, and other daily life necessities can become overwhelming for these individuals. Even for those able to navigate their changing needs, as loved ones die, social interaction can fall off, causing isolation, depression, and reduced quality of life.
Because many seniors who live at home are not part of a continuing care retirement community (CCRC), their changing needs can be easily overlooked. Care/service providers and designers must work to develop models that enhance life and provide support to allow seniors who prefer and are able to live at home, to do so. As a society, we should also recognize the benefits of having healthy seniors in the greater community and providers should recognize the service opportunities they provide. One approach to helping seniors maintain independence is creating senior activity centers. Working on a project for Presby’s Inspired Life (formerly PresbyHomes & Services), we recently teamed up with Third Age, a specialist in the field of aging, to develop an exciting new service vehicle for seniors. Our design for the Presby Senior Activity Center addressed the needs of seniors who choose to live at home. For that segment of our elderly population, independence and health can become dependent upon access to services not traditionally available in our communities.
The Third Age, Inc., “In-Home Service Market Analysis” study conducted in 2005 indicated that seniors living at home are most likely to take advantage of support services if those services are offered from a permanent facility. Social interaction is an essential ingredient for a healthy life. The goal of the Presby Senior Activity Center is to provide a venue for activities that enrich the lives of seniors who choose to live at home and to provide services that support well-being and independence.
The Third Age study confirmed the viability of an in-home service program in the market area being evaluated. Although that study focused on seniors with modest means, it demonstrated the likely success of programs designed to service all seniors who choose to live at home. The program and facility design that grew out of that study could be used by providers in general to create senior activity centers for all seniors. The Third Age study included interviews of local aging services professionals, as well as focus groups, and group meetings with residents of a CCRC. That market research led to recommendations for services and programs that should be offered at a senior center. Those concepts were then further developed and converted into a space program by the design team at BKT Architects.
Finally, a design was created for adapting an existing building to a center that would promote health, happiness and independence for seniors.
Caring, Attentive Staff
The heart of any senior services facility is a caring and attentive staff. Design must support the caregivers, enhance the programs, and create an inviting environment. As baby boomers become consumers of senior services, social environments must become more dynamic. Many of today’s grandparents use the Internet, travel, go to Starbucks, and play competitive sports. A senior center must provide amenities such as a cyber café, while also understanding that some visitors may experience increased sensitivity to glare or have challenges with mobility. This new building type created an exciting opportunity to balance seniors’ expanding interests with the physical realities of aging.
As with any community-based service, success in a senior center will rely on participation. The Third Age study identified the importance of creating a home base with a strong identity, clearly independent of a CCRC. Although a CCRC is present at the site featured in this article, an opportunity for a dedicated entrance with high community visibility made it a promising location for a senior center. Combining the center with a CCRC also creates opportunities for staff efficiencies and shared facilities, such as exercise space, through scheduling.
Appealing Location
The property includes a meandering building with its back to a very busy corner. The structure sits atop a rise, giving dramatic prominence to what is now a dark, ignored area. The juncture of two sections of the existing building presented an opportunity to create an exciting entry lobby, with adjacent outdoor recreation areas and a dedicated visitor drop-off. Because of these features, the new Senior Activity Center, when completed, will occupy a prominent position in the community that invites seniors to take advantage of its services.
Designing facilities for seniors requires thinking beyond code minimums to allow for “barrier-free” access. The selected site offered reasonably convenient parking. The design solution included new illuminated sidewalks to connect accessible parking to the senior center entrance. The sidewalks will be wide enough for wheelchairs to pass. Accessible parking stalls in excess of the code minimum are located very close to the entrance. The visitor drop-off and pickup zone will feature a wide curb cut. Redesign of an existing driveway will provide a drop-off area that could include a roof canopy.
One drawback to the site is that the activity space level is six feet above grade. Although steps encourage ambulation, a ramp that offers “equal access” for the handicapped is planned. The ramp landings connect to the terrace levels. The facility will heat sidewalks, steps, and ramps to reduce the risk of injury because of slipping. In short, although steps and ramps create unwanted barriers that should be avoided whenever possible, the design takes measures to reduce their psychological impediment.
Design Objectives
As noted, the principal objective for the design of the Presby Senior Activity Center was to draw visitors in and keep them coming back because they feel comfortable using the health and human services offered. The four-part mission was to:
Provide a place for fun and leisure.
Motivate seniors to help themselves through education.
Encourage seniors to help each other through group activity.
Create a conduit for senior care.
Sun angles were studied to ensure a bright, cheery lobby would set the stage for a concierge to greet (and screen) visitors. The concierge can arrange appointments, coordinate travel, and answer questions. Paved outdoor lounge and activity spaces are located at the building entrance to encourage seniors to spend time in the sun. The lobby and terrace create gathering space for seniors departing on group trips, display/sales space, or a place to wait for a friend. As visitors arrive, they will have a view through the lobby into the cyber café and lounge. The project team hopes the convenient location of these quiet spaces will encourage seniors to step in and enjoy their daily coffee and paper or Internet news.
Just beyond the daily visitor spaces are rooms for group activities such as arts and crafts, fitness, movies, and games. The spaces are all designed with baby boomers in mind, with a contemporary feel. A gently curving wall invites visitors into the lounge; lighting accents any changes in materials and an angled wall emphasizes the separation between noisy and quiet zones. These design features create dynamic interiors and help visitors find their way safely. Lighting levels will generally be brighter than standard to accommodate the aging eye.
The lobby and activity spaces wrap around the heart of the center, occupied by an understated office suite where services are coordinated. The care providers envision counseling, medical screening, social work, financial planning services, and any other support for which seniors voice a need. The group activities and visitor lounge spaces will connect seniors to services they may need now or in the future.
Spatial variety in the indoor and outdoor areas will provide intimate-scale places for quiet reflection and public spaces for socializing. The Presby Senior Activity Center will enrich the lives of seniors who choose to live at home by bringing them together for socialization, keeping them active, and prolonging independence by connecting them to services that meet their changing needs.
For more information, call (215) 482-9690. To send your comments to the author and editors, e-mail tracy0108@nursinghomesmagazine.com.
I Advance Senior Care is the industry-leading source for practical, in-depth, business-building, and resident care information for owners, executives, administrators, and directors of nursing at assisted living communities, skilled nursing facilities, post-acute facilities, and continuing care retirement communities. The I Advance Senior Care editorial team and industry experts provide market analysis, strategic direction, policy commentary, clinical best-practices, business management, and technology breakthroughs.
I Advance Senior Care is part of the Institute for the Advancement of Senior Care and published by Plain-English Health Care.
Related Articles
Topics: Activities , Articles , Facility management











