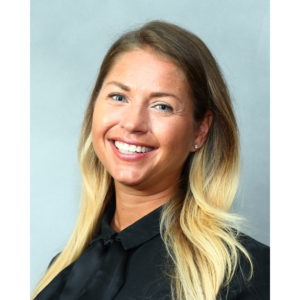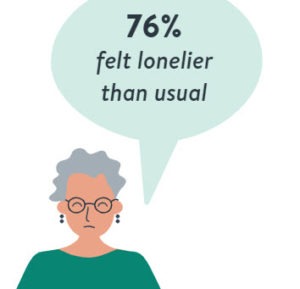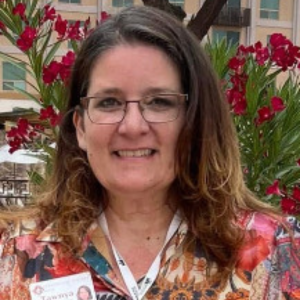Redwood Lodge
At a glance…
All the goals of the remodel/renovation of Redwood Lodge were met, including increasing the residential component to improve financial stability, dramatically improving and increasing the common amenities, increasing green space as well as parking, and minimizing disruption of existing operations.
The new Redwood Lodge is a mixed-use senior facility in Turlock, California. The project was completed in 2008 for the Covenant Village of Turlock Senior Living Campus, a not-for-profit, faith-based continuing care retirement community. Covenant Village of Turlock amenities include independent living, assisted living, skilled nursing, memory support, and rehabilitative care on its rural 23-acre campus.
Being part of an older campus where there was no surplus land available, the design goals set by the provider and design team were challenging: increasing the residential component to improve financial stability, dramatically improving and increasing the common amenities, increasing green space as well as parking, and minimizing disruption of existing operations.
The existing site consisted of two main buildings, the original Redwood Lodge (housing the administration and the main dining room and kitchen) and the Berg Fellowship Hall, which were connected by a covered walkway. The challenge of the new Redwood Lodge was the extremely limited site that required leaving the existing buildings in operation and designing the new vastly larger building around the existing structures and roads. The intention was to demolish the old Redwood Lodge structure after completion of the new. The Berg Fellowship Hall was to remain and blend into the new design. The second greatest challenge was to successfully design a solution that had to integrate a much more extensive and elaborate program with the added objective of also increasing the green space as well as improving the existing parking.
The original structure was a 21,648-square-foot inefficient one-story commons building surrounded by large areas of surface parking, through roads, and independent and assisted living buildings. The large entry roadway, which split the site in half, was replaced by green space and the new three-story, 80,000-square-foot facility. Surface parking surrounding the existing building was reorganized to one smaller parking area east of the new building, with an additional level of parking hidden below the main lot.
The new “Town Center” wrapped the old during construction along the east and south façades. Once the new facility was completed, the old one was demolished and replaced by green space, walking pathways, exterior patios, and a large water feature. Vegetation native to the California climate was selected to landscape the site. It was vital to choose drought-resistant vegetation to limit the need for watering. For the occupants of Redwood Lodge, it was crucial to create an outdoor gathering area for events and celebrations; the grassy area surrounded by outdoor patios allowed for the outdoor event space. There was a small pond located adjacent to the existing Berg Building, which had to be removed to make way for the new parking area. The pond was relocated and enlarged to become a prominent water feature centrally located to the campus in the new green space. The new water feature, which includes a waterfall element, was designed to create a soothing outdoor relaxation space.
Open concept
The new Town Center includes a large entry lobby flanked by the administrative offices on one side and a café on the other. The design represents an open concept whereby the spaces are visually linked to one another. A central open gallery/corridor defined by stained wood columns and flooring connects the major spaces on the main floor. These include a theater, gift shop, library, living room, spa area with a pool and jacuzzi, gallery space, a commercial kitchen, a private dining room, casual dining area, formal dining area, beauty shop, post office, classrooms, and a game room. The variety and convenience of programs and space greatly influence the quality of life for the senior occupants and the staff.
The upper two floors of the building are designed for independent living and consist of 30 residential apartments. The unit mix ranges from one and two bedrooms to two bedrooms with a den. The unit mix was varied for a variety of occupant desires. The third floor units have the added amenity of vaulted ceilings. All units have access to their own private balcony.
The outdoor pool at the old Redwood Lodge was located in close proximity to the roadway and parking. In the redesign, the pool was moved inside and a spa environment was created with steam room, sauna, and men’s and women’s locker rooms. Large glass doors create the entire west wall of the spa area, allowing the pool room to be completely opened to the new green space. Skylights throughout allow for natural light. Bringing the pool indoors allowed for year-round use, while keeping the space open to the common green area allowed the benefits of an outdoor space.
The exterior as well as the interior of the building was designed as a California lodge. The upper floors step back to diminish the perceived bulk of the new three-story building. A generous amount of stone was used on the exterior in conjunction with stucco and stained wood elements. The use of these materials was continued into the interior, with the stained wood trim, columns, and paneling being the main feature. The exterior stone was used at the fireplace in the living room. A large exposed truss porte cochere signals the main entry. The existing Berg Building was refurbished with stone at the existing columns and repainted to match the new building.
Kilburn Architects was founded in 2006 by H. Todd Kilburn AIA (previously in partnership with Sandler Kilburn Architects since 1998). This small, Seattle-based full-service design firm specializes in a variety of areas of architectural practice including custom single-family residences, multifamily and mixed-use buildings, and building envelope remediation, along with a special interest in designing within senior living communities.
I Advance Senior Care is the industry-leading source for practical, in-depth, business-building, and resident care information for owners, executives, administrators, and directors of nursing at assisted living communities, skilled nursing facilities, post-acute facilities, and continuing care retirement communities. The I Advance Senior Care editorial team and industry experts provide market analysis, strategic direction, policy commentary, clinical best-practices, business management, and technology breakthroughs.
I Advance Senior Care is part of the Institute for the Advancement of Senior Care and published by Plain-English Health Care.
Related Articles
Topics: Articles , Design











