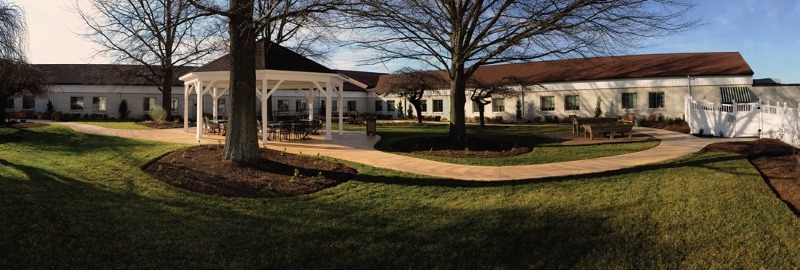Obstacles and solutions in real-world design 2012
How do you justify an indoor park to code officials? What about adjusting to last-minute modular construction? As this year’s submitting firms demonstrated, senior living designers must show not only industriousness, but also diplomacy on any given project.
Oh, and it doesn’t hurt to know a thing or two about non-toxic vegetation. You'll see.
Pioneer Care Center
Tremain Architects and Planners
Photo: Dana Wheelock
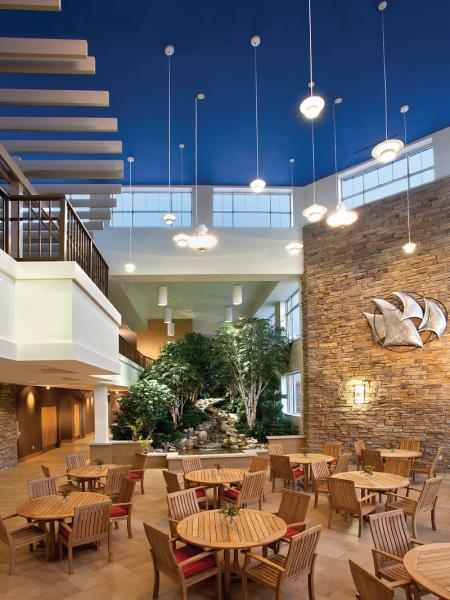 Obstacle: How often must designers worry about their projects having fire-rated dirt? Developing an “indoor park” at Pioneer Care Center, which serves long-term care and short-stay residents, presented challenging design problems, perhaps none more immediate than the enforcement of code. Officials were initially resistant to many aspects of the concept—which included plants, sunlight and even a flowing stream. The multistory space presented fire safety concerns and the introduction of live plants and running water were initially rejected as health hazards.
Obstacle: How often must designers worry about their projects having fire-rated dirt? Developing an “indoor park” at Pioneer Care Center, which serves long-term care and short-stay residents, presented challenging design problems, perhaps none more immediate than the enforcement of code. Officials were initially resistant to many aspects of the concept—which included plants, sunlight and even a flowing stream. The multistory space presented fire safety concerns and the introduction of live plants and running water were initially rejected as health hazards.
Solution: Realizing that success depended on the approval of these government agencies, the design team gathered every code enforcement official who had jurisdiction on the project in a single meeting. The designers then explained the concept; why they felt the indoor park was necessary and how their interpretation of the regulations allowed it to be built. As a result of the meeting, regulators became actively engaged in helping to resolve issues that had initially seemed insurmountable.
The site topography, a gently sloping hillside in a residential neighborhood, was then used to create the indoor park, connecting the neighborhoods to one another, to the natural world and to the surrounding community. Residents and visitors now enjoy the two-story space, the sunlight and the natural landscape—even during a Minnesota winter.
Good Samaritan Society–Fairfield Glade
SFCS Inc.
Photo: Alise O'Brien Photography 2011
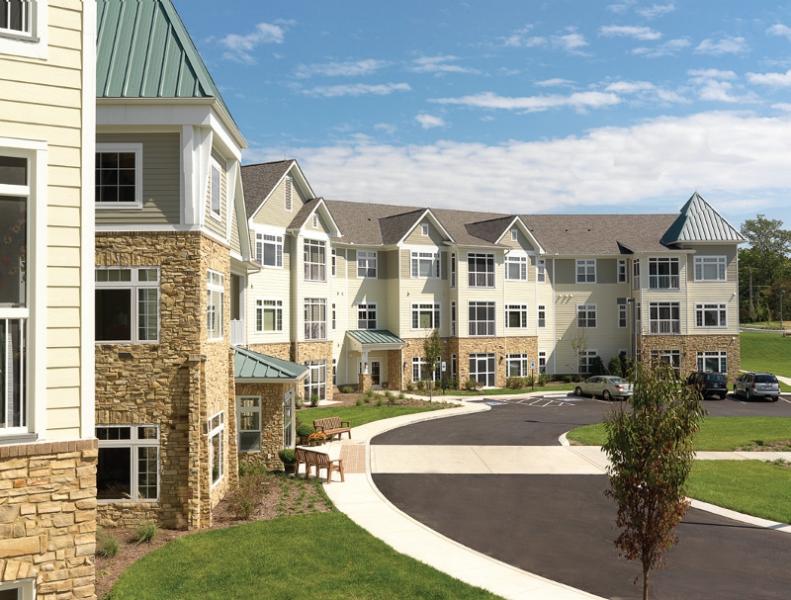 Obstacle: Seated on top of Tennessee’s Cumberland Plateau, the mountainous site for this continuing care retirement community had 70 feet of grade change, with rock a few feet below grade. During the excavation, underground springs were filling footings in some areas.
Obstacle: Seated on top of Tennessee’s Cumberland Plateau, the mountainous site for this continuing care retirement community had 70 feet of grade change, with rock a few feet below grade. During the excavation, underground springs were filling footings in some areas.
To compound issues presented by the grading, the local volunteer fire chief informed the state fire marshal prior to final inspections that there was not enough water on the hill to fight a fire. Tests during design and construction had been based on a nearby water tank being more than half full.
Solution: To improve accessibility, main entrances were provided on two separate floors of the community center, which connected the other wings. To redirect underground springs, drainage piping and gravel were incorporated to the route already being blasted for the sanitary water line. The vapor barrier below the floor was upgraded to better protect the living space from ground water.
When the volunteer fire chief raised concerns about water accessibility for fire fighting, the project architect and engineers immediately met with the water company and reconfirmed that the water supply and demand were sufficient—providing that the water tank is kept at least half full. A meeting with the fire marshal, fire chief, owner and contractor was convened the next morning, and it was agreed that the water company would fill the tank regularly while the fire department would help monitor water levels.
The Glarner Lodge Assisted Living
Community Living Solutions
Photo: Geoffrey Cook, The Cook Photography Company
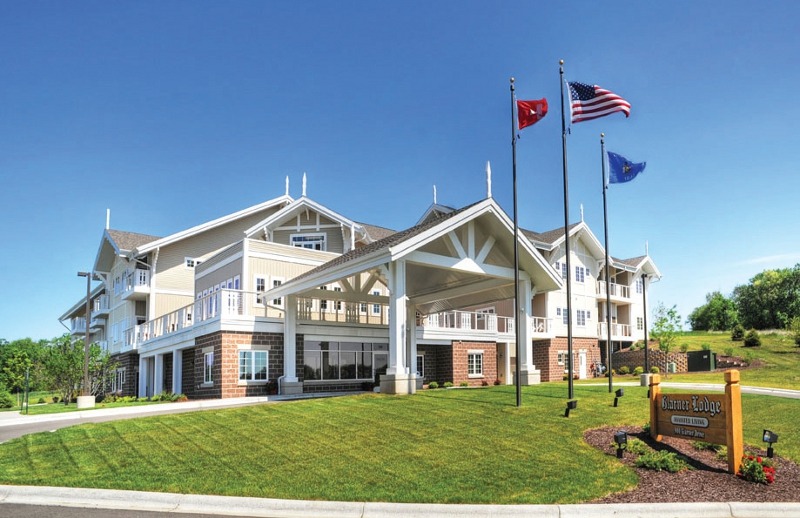 Obstacle: The Glarner Lodge is located on a gorgeous hillside parcel reminiscent of the mountainous terrain in Switzerland.The owners of this 26-unit assisted living facility, situated adjacently to the community’s original nursing home in New Glarus, Wisc., called for continued expansion in their long-term plan of the campus to include congregate independent living, additional assisted living and duplex cottages. Strategic foresight in building placement was critical to optimizing the site.
Obstacle: The Glarner Lodge is located on a gorgeous hillside parcel reminiscent of the mountainous terrain in Switzerland.The owners of this 26-unit assisted living facility, situated adjacently to the community’s original nursing home in New Glarus, Wisc., called for continued expansion in their long-term plan of the campus to include congregate independent living, additional assisted living and duplex cottages. Strategic foresight in building placement was critical to optimizing the site.
Solution: The solution to this single issue was the primary reason the design firm won the project. The designers proposed developing a master plan that demonstrated efficient expansion opportunities, which included adding 26 more assisted living apartments, relocating the skilled nursing facility and converting the SNF to specialized assisted living. A fundamental design concept centered on intentionally and strategically utilizing the site to eventually create a connected and separate—but enclosed—“village” rather than construct a freestanding building. The judges praised this solution, as the site was again an obstacle to design. “[The design firm] had the foresight to develop a master plan so the future expansions would maintain the desired ‘look and feel,’” judges wrote.
Winchester Gardens
Designs by Keith Grady, Winchester Gardens
Photo: Jeff Cullen
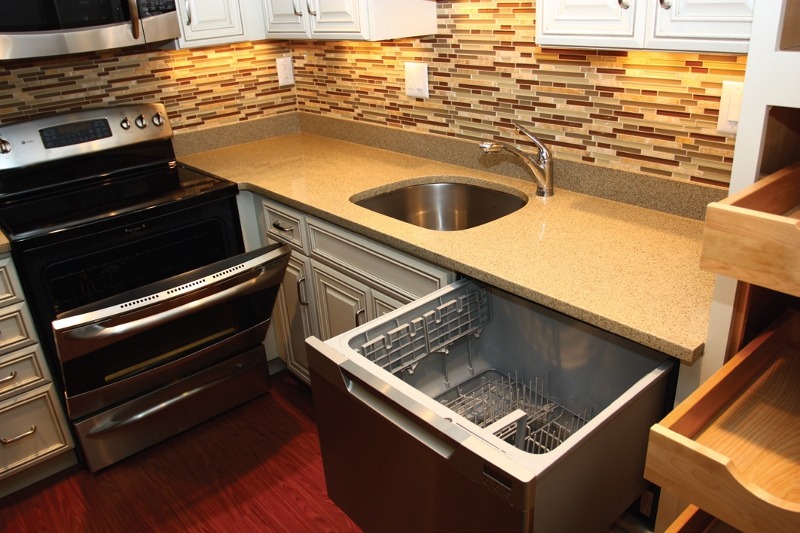 Obstacle: Anticipating impending economic challenges, management at this continuing care retirement community in Maplewood, N.J., developed a proactive approach to embrace aging in place and maintain its competitive position in the marketplace. The renovation project therefore needed to meet universal design standards, demonstrating the community’s commitment to elders by focusing on product improvements for resident welfare, safety and convenience.
Obstacle: Anticipating impending economic challenges, management at this continuing care retirement community in Maplewood, N.J., developed a proactive approach to embrace aging in place and maintain its competitive position in the marketplace. The renovation project therefore needed to meet universal design standards, demonstrating the community’s commitment to elders by focusing on product improvements for resident welfare, safety and convenience.
Renovation came with its share of challenges. Most notably, unit renovation occurred within occupied residential buildings, and approval by existing residents was needed as well as their “buy-in” to community improvements.
Solution: Construction schedules are planned for each apartment to avoid noise, dust and other problems associated with the renovation of individual vacated units while residents continue to live in the building. Excellent communication and education programming provides residents with an understanding that long-range improvements to community residences will prove beneficial through modernization efforts.
One judge in particular applauded these solutions, referencing their own experiences—and obstacles—in renovation. “Having done major remodeling in an occupied facility, I appreciate the patience needed to get the project completed and also maintain a ‘normal’ routine for the current residents,” the judge wrote. “This involved everything from noise, to removal of debris, to trucks onsite, to clogging up the halls and elevators when bringing in new supplies.”
Friendship Health and Rehabilitation Center
Allied Design Company
Photo: Don Petersen Photography
Obstacle: For a patient suffering from Alzheimer’s disease or dementia, a simple walk through a park can turn into a terrifying experience. Something as minor as glare from pathways can be disorienting, while nearby flora, if accidentally ingested, could prove to be a health hazard.
One of the biggest challenges designers faced during the design phase of the Wandering Garden was finding non-toxic vegetation that was also vibrant and fragrant. And when conceptualizing the Wandering Garden, one very crucial commitment was made from the beginning: to always put the residents and their loved ones first. Designing a therapeutic garden therefore became a challenge all on its own.
Solution: Incorporating hardy plants that could be showcased all year long was important. By collaborating with and cross-referencing the expertise of landscapers, designers and even the in-house activities and nursing staff, the design team was able to make this a completely safe, organic, yearlong oasis.
Maintaining the focus on residents throughout every step of the project meant assembling a dedicated and caring team of landscape architects, designers, therapists and contractors. Every team member involved committed to delving into the mind of the residents with Alzheimer’s and dementia to ensure the final product was a creation from the inside out—not the outside in.
Edgewood Retirement Community Garden View
Levi + Wong Design Associates, Inc.
Photo: Warren Patterson Photography
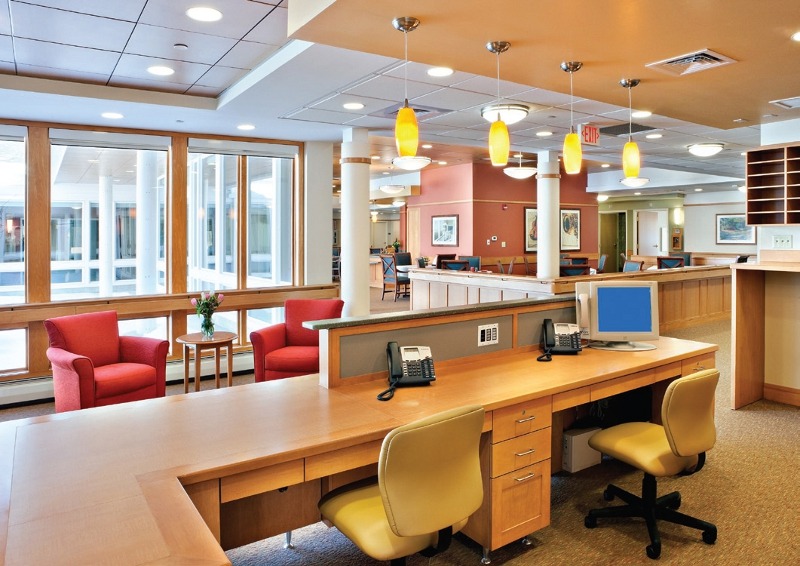 Obstacle: Optimal residential environments are typically highlighted by natural light, familiar elements, intimate rooms, and accessible outdoor space furnished and finished with colors that speak to those that live there. The plan for Edgewood Retirement Community’s Memory Support Unit included a central open air courtyard surrounded by a naturally lit single loaded corridor and floor-to-ceiling windows to create a residential relationship between bedrooms, living spaces and dining spaces while eliminating travel through “institutional” corridors.
Obstacle: Optimal residential environments are typically highlighted by natural light, familiar elements, intimate rooms, and accessible outdoor space furnished and finished with colors that speak to those that live there. The plan for Edgewood Retirement Community’s Memory Support Unit included a central open air courtyard surrounded by a naturally lit single loaded corridor and floor-to-ceiling windows to create a residential relationship between bedrooms, living spaces and dining spaces while eliminating travel through “institutional” corridors.
This open floor plan caused difficulty in complying with the Massachusetts Department of Public Health code, which regulates the maximum distance from the nurses’station to the farthermost room not to exceed 100 feet.
Solution: The heart of the Memory Support Unit is the open circular plan, designed to minimize corridors and dead ends.The single loaded corridor around a glazed courtyard allows for unobstructed views of most of the Memory Support Unit. However, the department of health was adamant about the 100-footmaximum walking distance from the nurses’ station. To ensure compliance, the layout was revised and an open corridor between the dining area and the courtyard was added. Basic support spaces, such as utility and soiled linen storage, were duplicated near resident rooms.
Seashore Housing
KDA Architects
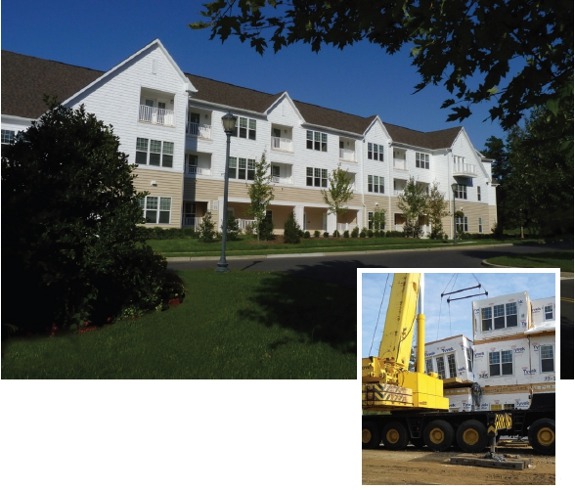 Obstacle: How’s this for thinking on your feet: The method of building construction for this 58-unit independent living community was changed after the structure was designed and approved.
Obstacle: How’s this for thinking on your feet: The method of building construction for this 58-unit independent living community was changed after the structure was designed and approved.
The building was originally designed in 2007 as conventional slab-on-grade and wood frame construction. The building form, massing, roof pitches and detailing were designed to match the architecture of the existing healthcare center, which offers physical therapy, occupational therapy and other services. This design received site plan approval from the township and later by the New Jersey Housing and Mortgage Finance Agency for financing. After the economic downturn in 2008, and the addition of a developer to the project team, the project was changed to modular construction.
Solution: The project team’s creativity was tested to the limit to “fit” the original design into modular constraints while maintaining the approved building footprint, setbacks and coverage as well as the integrity of the original architectural design. (See above photo for modular construction.)
The common spaces and residential units were designed to reflect the floor plan of the traditional American house—a form that is immediately recognizable and understandable. Just like in a house, the living room is connected to the dining room, which is connected to the kitchen. “The retention of the residential massing through significant change in the construction type and method is a design victory,” judges wrote.
St. John’s Green House
SWBR Architects
Image: BME Associates
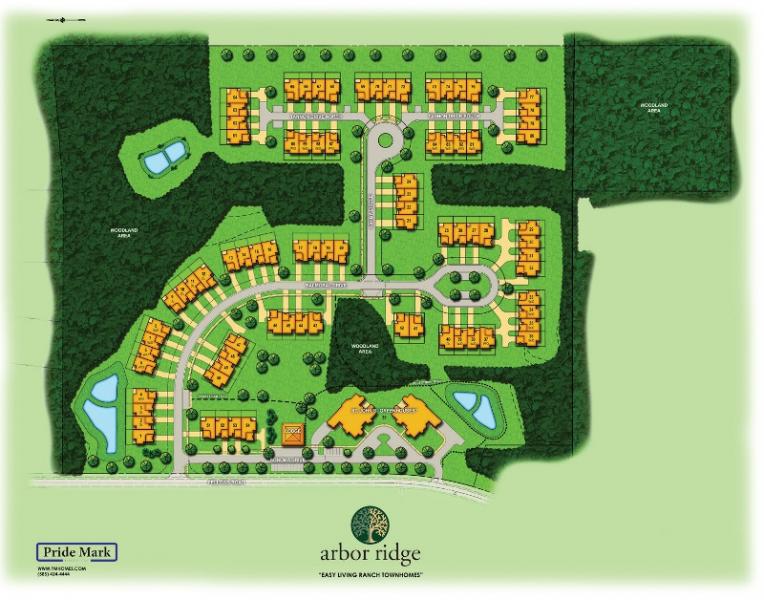 Obstacle: The St. John’s project epitomizes the goals of THE GREEN HOUSE® initiative while bringing elders back to their original Upstate New York communities. This is, of course, after finding an appropriate site to support the Green House homes within a vibrant community.
Obstacle: The St. John’s project epitomizes the goals of THE GREEN HOUSE® initiative while bringing elders back to their original Upstate New York communities. This is, of course, after finding an appropriate site to support the Green House homes within a vibrant community.
The challenge with site selection was not so much in the physical environment but the infrastructure: In developed areas, land costs were too high or parcels too small to support the development; in outlying areas, new utility connections are expensive and the homes would not be integrally connected to the community.
Solution: St. John’s teamed with Pride Mark Homes, a local builder that was planning a residential townhome development. Site development costs were thereby shared with 84 townhomes and a community building. This pairing aided in the town’s approval process of the Green House homes as the town found great value in having a community-based nursing home embedded within a residential development. The teaming also proved valuable to both parties, offering St. John’s inclusion in a beautiful community while providing Pride Mark an unexpected marketing tool—local residents have actually purchased townhomes based on their proximity to the Green House homes.
“The coordination with the townhome developer was a great solution to a significant obstacle and aligns with the goals and objectives of THE GREEN HOUSE concept,” judges wrote.

Kevin Kolus wrote for I Advance Senior Care / Long-Term Living when he was an editor. He left the brand in 2012. He is now senior communications manager at Cleveland Clinic.
Related Articles
Topics: Articles , Design , Housing


