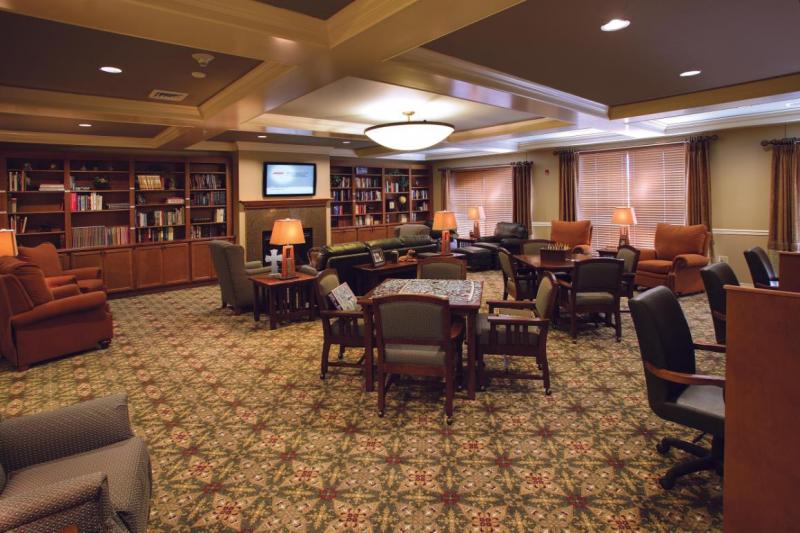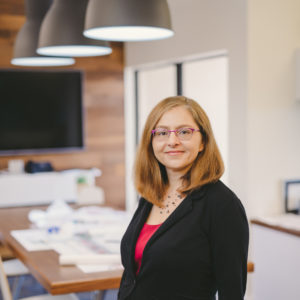Making project development manageable (in bite-sized chunks)
We’ve all heard the question, “How do you eat an elephant?” and the corresponding answer, “One bite at a time.” Tackling a large-scale development project can be a similarly daunting task, but it doesn’t have to be if broken into the rightseries of smaller projects.
We should first accept the basic premise that project development is not a core competency for the majority of owners or sponsors of long-term care communities. Owners and sponsors are in the “care business,” not the business of development. It is important to engage the right experts to ensure that a project accomplishes what it is intended to achieve.
DEVELOPMENT: A ‘STATE OF MIND’
Although long-term care is a service business, owners are heavily invested in bricks and mortar. Facilities, often financed with long-term debt, can challenge ones’ ability to be flexible and adapt quickly to market changes. For many LTC facilities, this is likely to demand changing a brand's status in comparison to that of the competing brands. This is known as repositioning. Typically, one of the biggest challenges to the thought of repositioning a business is a lack of resources, namely available land and funding.
 To have longstanding success, organizations need to view repositioning as a “state of mind,” not an event. Repositioning should take a holistic approach that focuses on the entire organization and its future, resulting in the examination of the organization’s strategic direction and goals.
To have longstanding success, organizations need to view repositioning as a “state of mind,” not an event. Repositioning should take a holistic approach that focuses on the entire organization and its future, resulting in the examination of the organization’s strategic direction and goals.
|
It is reasonable to assume that firms will need to reposition their campuses several times during their expected useful lives just to maintain—not necessarily grow—market share and occupancy. Waiting until market, financial and operational pressures force us to rebrand is too late.
When faced with the challenges and opportunity to develop or reposition, initial questions include: What resources do I have? What additional services do I need? How do I fill the voids?
‘WHAT IF’ THINKING
The “What if ___?” stage of a project allows senior leaders to consider how new or renovated facilities can strengthen their vision for the future, providing new opportunities and addressing concerns with current operational issues.
A development team should be assembled that includes planning, design and construction experts; financial consultants; and other specialists. This team should engage with focus groups, administrators, staff, and others who should have input and insight. A spirit of cooperation becomes evident early on in projects that embrace a heightened level of communication, taking diverse ideas and melding them into a successful building project.
Strategic decisions that will have an impact for the life of the building start instantly. For example, properly siting the building on the land is vital to the project and can reduce impact to the site and costs later on. By the same token, placement of the building will impact many future decisions such as access, lighting and landscaping. These are all critical decisions that influence important issues such as comfort, resident safety and energy usage.
FINANCIAL MODELING AND IMPLEMENTATION
The next step in the process is to define pricing, operating, construction and financing assumptions to clarify the scope of the project. Striking a balance between what you want, what you need and what you can afford is often like walking on a tightrope, requiring continual shifts to ensure success. This financial modeling will allow you to discover the appropriate project size and examine the viability of moving forward. Once key stakeholders come to consensus on the size, then it’s time to finalize construction estimates and craft a financing plan.
When moving forward, the development team continues to focus on all aspects of the marketing plan, the development timetable and the master development plan. Project implementation begins with obtaining all permits, entitlements and approvals that will be required or scheduled to ensure that no unexpected hurdles are injected into the progress of the project. Simultaneously, architects are typically completing detailed design documents.
At this juncture, the fruit of the behind-the-scenes work becomes evident. The sum of the many parts becomes clearer. As the financing and feasibility planning are completed, it’s time to establish a guaranteed maximum price that will provide the framework for the project costs, allowing for the closing of the financing agreement. Many projects have a demolition component and some type of temporary relocation of residents and services. Ongoing communication with all of the affected constituents continues during this season of the project. Pre-construction, groundbreaking, grand opening and move-in events need to be well planned, complete with process flow charts, checklists and timelines.
Throughout the project, all involved parties should look for creative ideas and responsible solutions that will provide a positive impact on residents, staff, the environment and the bottom line. At times, it is best to call for a charrette. This is a collaborative session designed to address specific issues and is often used to help teams and constituents challenge each other and achieve agreement.
WANT TO EAT AN ELEPHANT?
In reality there’s no benefit to eating an elephant whole, but great advantages await those who break a large project into smaller ones. Be certain to adopt a logical, disciplined process that looks at the whole organization. Start with market-based strategic planning that dovetails the organization’s mission, market opportunities and strengths. Involve the right people on the team (both internally and externally) and then drive toward established goals. An elephant can taste pretty good this way, and there will be a lot to celebrate along the journey.
Randy Bremhorst is a project principal at Hoffman LLC, with more than 25 years of experience in the design and construction industry. Bremhorst is a member of the Society for the Advancement of Gerontological Environments.
I Advance Senior Care is the industry-leading source for practical, in-depth, business-building, and resident care information for owners, executives, administrators, and directors of nursing at assisted living communities, skilled nursing facilities, post-acute facilities, and continuing care retirement communities. The I Advance Senior Care editorial team and industry experts provide market analysis, strategic direction, policy commentary, clinical best-practices, business management, and technology breakthroughs.
I Advance Senior Care is part of the Institute for the Advancement of Senior Care and published by Plain-English Health Care.
Related Articles
Topics: Articles , Design , Housing












