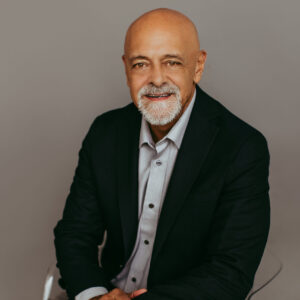Improving the Rehab Experience Through Design
The Jerry & Dolores Turco Medical Rehab Center
LINCOLN PARK, NEW JERSEY
PROJECT SUMMARY
Type of Facility/Setting: Short-Term Rehab Facility
Owner: Mimi Feliciano, CEO
Architect: Ben Horten Architecture & Design, Randolph, New Jersey
Construction/Design Team:
Clearview Construction Services, LLC, Project Manager; Davies Associates Landscape Architects, LLC, Healing Garden Designer; FF&E, Interior Designer
Photography: Andrew Jarchin, Sharon Jarchin Health Care Marketing
Resident/Client Capacity: 60 private suites
Total Project Area (sq. ft.): 65,000
Construction Costs: $11,500,000
Cost/sq. ft.: $176
In July 2009, the Jerry & Dolores Turco Medical Rehab Center (JDT) opened its doors to rave reviews. Although the existing 49-year-old campus includes a traditional rehab department, the organization wanted to upgrade and expand that environment. “Prior to planning the new facility, we interviewed patients and their families to get a sense of their preferences. Short-term patients stayed in the nursing facility during their therapy. I kept hearing that, above all, they don’t want roommates,” states JDT Owner/CEO Mimi Feliciano. With that in mind, the three-story JDT Medical Rehab Center was designed with 60 private rooms (20 per floor). These rooms are also a family draw. Spacious, comfortable, and pleasantly decorated, they provide a haven for relaxation after a hard day’s work. “Children are more willing to visit their grandparents in this atmosphere. It adds sparkle and life to the facility,” Feliciano says.
“Whether a patient is recovering from orthopedic surgery, stroke, or pulmonary or neurologic conditions, our team of dedicated therapists has always provided excellent treatment. Now, however, patients and staff benefit from the most up-to-date therapy rooms and enhanced treatment options,” Feliciano adds.
The redesigned Therapy Department is outfitted with the latest equipment and a therapy pool to help maximize benefits that enable patients to reach their goals sooner. Another facet of therapy is the opportunity for patients to re-train in a simulated community called Rehab Road. In a dynamic, clean, and colorful atmosphere, patients practice meeting the everyday challenges they’ll face when they return home-getting in and out of a car, maneuvering around the kitchen, and reaching for items off store shelves-even improving their putting game.
However, because completing daily therapy is hard work, JDT patients have the opportunity to relax in soothing, natural, meditative spaces to keep their spirits up and motivation high. Patients, families, and staff can pass time in a Japanese healing meditation garden or just read a book in an English garden terrace. “These areas help to maintain a sense of normalcy for everyone. It’s not unusual for therapists to review their notes or conduct family interviews in this positive atmosphere,” remarks Feliciano.
Residents are admitted to JDT for therapy but JDT offers much more. Amenities abound throughout the center. Designed as a boutique-style rehabilitation facility, JDT offers concierge services, a beauty salon, holistic therapies including massage and biofeedback, and wellness services such as acupuncture, massage, and sauna and spa services.
“We’ve found that patients will refuse the benefits of rehab if the environment is not to their liking,” says Feliciano. JDT has found the right combination. Its rooms are full and people are waiting to be admitted for the special care and variety of services and settings offered. As testament to its success, JDT recently celebrated its one-year anniversary and expansion plans are under way.
Long-Term Living 2010 December;59(12):32-34

Sandra Hoban was on I Advance Senior Care / Long-Term Living’s editorial staff for 17 years. She is one of the country’s longest-serving senior care journalists. Before joining Long-Term Living, she was a member of the promotions department at Advanstar Communications. In addition to her editorial experience, Sandi has served past roles in print and broadcast advertising as a traffic and talent coordinator.
Related Articles
Topics: Articles , Design , Rehabilitation











