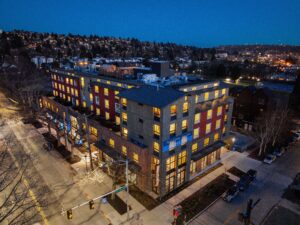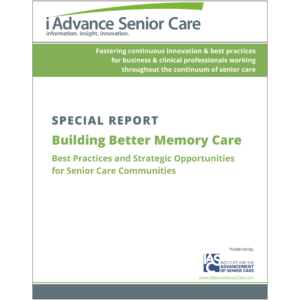How Human-Centered Design Can Impact Resident Wellness
Senior care community designers are tasked with creating environments that cater to the unique needs of older adults. While their primary focus has traditionally been on developing spaces that are functional, safe, and livable for seniors, the integration of human-centered design principles can significantly elevate the impact of their work. This approach goes beyond mere practicality, creating distinctive and meaningful spaces that resonate with residents on a deeper level and have significant impacts on their wellness.
The Value of Human-Centered Design

Pantéa Khoshnevis, senior associate/senior project manager at DAHLIN
Human-centered design helps make senior care communities and environments more homey, comfortable, and meaningful for residents. “Research shows that residential care communities built with human-centered design have a positive effect on residents’ emotional, mental, and physical needs and behavior, allowing them to safely and easily transition to this type of environment and form bonds with others,” says Pantéa Khoshnevis, senior associate/senior project manager at DAHLIN. “When intentionally designed with thoughtful care, these communities promote a higher quality of life and encourage social connection between both residents and staff.”
Aegis Living Ballard: An Example of Human-Centered Design
Aegis Living Ballard, located in Seattle’s historic Ballard neighborhood, is a four-story, 88,000-square-foot building with 92 assisted living apartments. The community also offers memory care with the Aegis Life’s Neighborhood dementia programming. DAHLIN, which was responsible for the community’s exterior architecture and interior design, incorporated human-centered design throughout the project.
“The objective was to blend Northwest aesthetics with the Ballard neighborhood’s Scandinavian heritage and rich maritime history to create spaces that are inviting, comfortable, and familiar to its residents,” explains Khoshnevis. DAHLIN sought to create a safe and livable community that reminded residents of the coziness of home. Canneries, fishing fleets, and the Pacific Northwest timber industry also inspired the design.
The human-centered design element included careful consideration of how the community spaces and the community, itself, operate and function. The DAHLIN design team collaborated with Aegis Living and their team of experts early on in the design process. The team considered factors including safety and emergency evacuation protocol, circulation and access control, types of activities that promote social interaction, environments that contribute to the health and wellness of residents and staff, how food will be served and dining venue design, connectivity to nature and incorporating natural elements into the design, natural light and artificial lighting, furniture, fixture, equipment, and finishes.
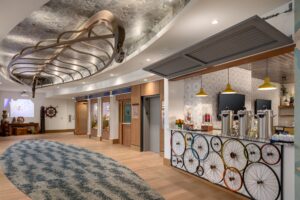
Image copyright DAHLIN. Used with permission.
To understand the needs, behaviors, and experiences of Aegis Living residents, the DAHLIN team researched the history of the Northwest region and the Ballard neighborhood. The team also studied post-occupancy evaluations and case studies and toured residential care communities to get real-time feedback from residents and their families. Khoshnevis lived with her elderly parents during the pandemic, which helped her understand the needs of this particular age group, including:
- Type of furniture that provides physical support
- Ideal room temperature for comfort
- Effect of daylight compared to artificial light
- Color temperature of light fixtures and its impact on sleep patterns
- Color contrast and pattern of textiles being used on furniture
- Wall coverings and how they’re perceived by someone with degraded vision or hearing
“Designs were kept simple to enable people with cognitive decline to easily interact with their surroundings,” says Khoshnevis. “We made sure to create an environment that fosters a sense of belonging and safety, which helps dementia patients feel connected to the space and associate it with their home.
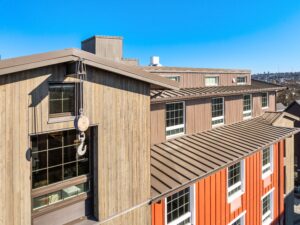
Image copyright DAHLIN. Used with permission.
“Throughout the interior, the Danish concept of “hygge”—a quality of coziness and comfort that fosters a feeling of community, contentment, and wellbeing—is pervasive,” she explains.
Emphasizing and framing nearby trees with large windows and utilizing organic textures and materials like leather and wood incorporated biophilic design, resulting in a cozy, tranquil, and inviting space. The team also incorporated coastal blues, nautical accents, and the sound of flowing water for a soothing, calming effect within the rooms. “These factors all combine to help minimize overstimulation and stress in dementia patients—a vital factor in the design for such a space,” Khoshnevis explains.
Human-Centered Design in Areas for Residents with Dementia
The “Life Neighborhood,” which is the floor dedicated to residents living with dementia, incorporates features and design elements unique to the local communities that residents come from.
“Life Heaven,” a semi-open room which residents use as a quiet space, features murals of the Northern Lights, cozy furniture, and art installations with Nordic motives.
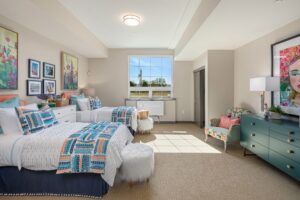
Image copyright DAHLIN. Used with permission.
The circular, wandering pathway that connects residents’ rooms to communal areas is another communal space. The path is wide enough so that residents can walk together in groups, or two people in wheelchairs can comfortably pass by each other. “It is intentionally designed to be continuous, and dead-end corridors are avoided, “says Khoshnevis. Additionally, skill sections, green walls, and a terrarium are located along the path to offer residents opportunities to activate and stimulate their sensory skills.
Residents’ bedrooms are also designed with carefully chosen elements. The bedrooms feature visual cues from the bedroom to the bathroom. Large windows with black-out blinds are incorporated in each bedroom, since natural light plays a key role in residents’ sleeping patterns. “A kitchen that is semi-open to the dining room stimulates residents’ sense of smell and reminds them when it’s time to eat,” Khoshnevis explains.
Advice on Incorporating Human-Centered Design
The Aegis Living Ballard project is an example of how human-centered design can be incorporated throughout many elements of a project. It also highlights why focusing on human-centered elements is crucial early on in the design process.
Khoshnevis encourages other design teams looking to incorporate these elements to partner and collaborate closely with the operations and development teams. “Occasionally, when the developer and operator are two different entities, we want to make sure that the future operator of the community is on board and engaged in the programming, planning and design process,” she says.
Human-centered design is a valuable way to support overall resident wellness. It can help make senior care communities feel more like home, supporting residents’ emotional, mental, and physical needs. Incorporating human-centered design is an excellent way to enhance the support that communities provide to residents every day.

Paige Cerulli is a contributing writer to i Advance Senior Care.
Related Articles
Topics: Activities , Alzheimer's/Dementia , Design , Featured Articles , Housing , Operations , Senior Environments


