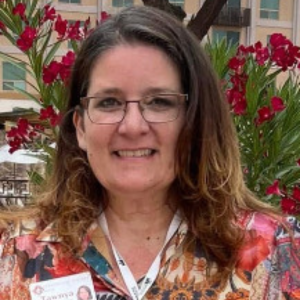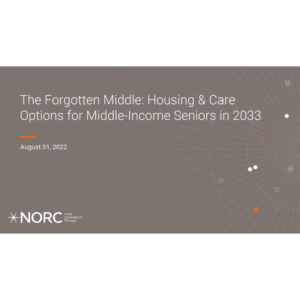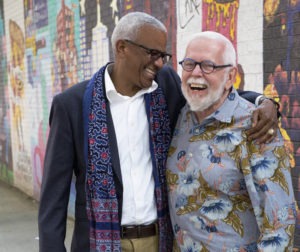For good design, seek resident, staff input
Every design student is required to take a course called “Environment and Behavior.” Among other things, this course emphasized one basic principle that is forever engrained in my mind—the key to a person’s well-being is his or her ability to make choices and have a sense of control over his or her life. In addition, the course highlighted resources and data illustrating the profound impact the built environment has on a person’s overall well-being. To go into a community, into someone’s home, and make changes without considering these two basic principles is a recipe for disaster, which leads to a series of questions.
- Which residents do you involve and how do you go about seeking feedback from prospective or future residents?
- What is the appropriate level of staff involvement?
- · When and how do you go about getting them involved?
With the right design team and collaboration with key staff members, this process can be enjoyable, informative and provide an added level of assurance that the renovations to come will be used, marketable and improve the lives of the residents.
At a minimum, communication with the current resident body is critical. Keeping people informed of what is happening in their surroundings provides them with a basic level of choice and control. Today, many communities are evaluating their campuses for ongoing relevancy in the marketplace. Does the community have the amenities to keep current residents happy and healthy, and attract the next generation of residents? The surefire way to know is to ask the question.
DESIGN FOR WANTS AND NEEDS
For existing communities, residents are eager to be heard. Focus groups asking current residents what types of activities are important to them are extremely helpful. Including family members provides yet another perspective of the needs and desires for future generations. Everyone wants to feel important, relevant and heard. Using the availability of the consumer and seeking feedback from the stakeholders should always be the first step.
Once the programming is complete and needs are identified, include specific amenities such as a secondary dining venue, wellness center and arts and crafts room.
The next step is to design spaces that are actually used. Too often, spaces in communities are empty and underutilized. Why? When construction costs are as high as $200/sq.ft., can a community really afford to design useless spaces? Is it just poor planning? Is the space in the wrong location? Is it programmed for a function that the current residents simply have no interest in or does it just not feel good to be there?
If you are investing in adding these spaces, seek feedback to confirm they truly will be an asset to your community. Surveys and questionnaires can provide the design team with honest and sometimes surprising feedback.
WYNDEMERE SENIOR LIVING
A community demonstrating the effectiveness of resident, staff and resident involvement is Wyndemere Senior Living, a CCRC located in Wheaton, Ill.The community engaged a design team to renovate some underutilized areas to create a variety of new amenity spaces. This successful renovation began with a very strong and capable leadership team, whose goal was to provide ongoing communication to the residents.
Representing the entire resident body were several smaller resident committees that met with the design team throughout the planning process. These meetings provided invaluable feedback and contributed to the design of the new spaces to ensure that those areas would meet their needs and be highly utilized.
When it was time to design the arts and crafts room, the team met with the community’s artists. Details of supplies that are needed to create artwork were provided so storage needs could be adequately designed. Classroom setting preferences were shared so the proper furnishings were specified.
The entire resident body was surveyed about food and menu preferences to ensure the dining options served in the bistro would draw residents to the venue. The renovation of the salon involved feedback from the stylists who would be working there on a daily basis.
Because design is subjective, determining the design style and color palettes can be difficult, especially when actively seeking feedback from resident committees. Communicating the various design styles and options is yet another challenge. Elements and colors that define a contemporary style to a resident who is from the Midwest and 80 years of age can be quite different for a resident who grew up on the West Coast and is 65 years of age.
To communicate the various design styles and recommended options for the Wyndemere project, the design team relied on the old adage of “a picture is worth a thousand words.” Rather than describing the design options as traditional or modern, mood boards were created and presented to the committee. The mood boards displayed photos of color palettes, fabrics, furnishings, light fixtures, artwork and concept images. Each series of boards represented a different design style.
Instead of relying on what they considered to be traditional or modern, the design team presented these visuals to the committee for its responses and reactiond, regardless of design language barriers. This quickly got everyone on the same page and headed in the right direction.
Wyndemere’s resident committee imparted a valuable lesson for everyone on the design team: Never assume you know what the preferred design style is simply based on the existing style of the community. Had the design team assumed that the residents wanted more of the same, the community would have received something much different than the end result. As it turned out, residents who were currently surrounded by traditional elements of Queen Anne furnishings and polished brass fixtures, actually longed for spaces with a modern flair, clean lines, saturated colors and transitional furnishings.
The design team went to work selecting finishes and furnishings based upon the direction and feedback of the committee. Two design options were presented and included large finish samples committee members could touch and feel. Either option would accomplish the project’s goal but, most importantly, the process provided the group with a sense of control and choice over what was to come.
Additionally, three-dimensional renderings were created to supplement the floor plans and finish samples. Continuing to communicate with the entire community, these visuals were displayed in the main lobby until the project was completed.
Wyndemere is a project where resident involvement was not only sought but was instrumental in the design process. It proved to be effective as a result of strong leadership and a design team that knew how to manage the process.
Conversely, resident feedback and involvement, if not managed well, can have just as negative an impact on a project as a positive one. As executive director of Wyndemere, Erin Donaldson says, “You have to know your community. The selection of the right group of residents is central in ensuring the entire community’s needs are represented and their voices are heard.”
Unfortunately, what may happen is that an outspoken resident or staff member on the committee is unable to set personal preferences aside and fails to represent the entire resident body, adversely affecting the design. A good designer is capable of designing for the client’s specific needs and demographics—this is the thought process the committees share. The resident committees of Wyndemere possessed this as well as an understanding of the importance for the community to embrace change and be ever-evolving in order to remain a relevant and thriving community.
ROLLING GREEN VILLAGE
Eric Dudasko, executive director at Rolling Green Village in Greenville, South Carolina, echoes Donaldson’s sentiments. For Dudasko, whose community was planning a major repositioning and expansion project, resident and staff involvement was always part of the plan. “However, the original plan was expanded upon to include a great deal more participation from both groups through the use of questionnaires, word banks, mood boards and interactive presentations. The end result was a project supported by all, with amenities and designs the residents wanted and improved functionality for the staff serving them.”
DESIGN TEAM LISTENS
The resident and staff engagement alone may not guarantee a project’s success. In some cases, it might even slow the design process down. However both Donaldson and Dudasko credit the success of their projects not only to resident and staff involvement, but also to the skills and expertise of a design team that knew how to manage and facilitate the process. Dudasko adds, “[Our] team of experts lent credibility to the interactive process, which made the entire project a hit, instilling a sense of pride and accomplishment among the residents and staff alike.” With invaluable firsthand information from key stakeholders, resident and staff satisfaction is increased, as well as giving them choice and control in their environment.
Kelley Hoffman is a project manager and senior designer at Spellman Brady & Company, St. Louis, Missouri. For more information, call (314) 669-3468 or visit www.spellmanbrady.com.
I Advance Senior Care is the industry-leading source for practical, in-depth, business-building, and resident care information for owners, executives, administrators, and directors of nursing at assisted living communities, skilled nursing facilities, post-acute facilities, and continuing care retirement communities. The I Advance Senior Care editorial team and industry experts provide market analysis, strategic direction, policy commentary, clinical best-practices, business management, and technology breakthroughs.
I Advance Senior Care is part of the Institute for the Advancement of Senior Care and published by Plain-English Health Care.
Related Articles
Topics: Articles , Design , Housing











