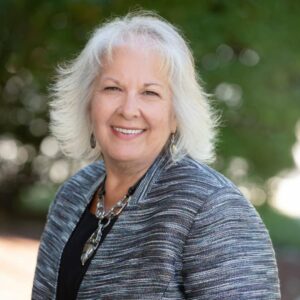EFA 2013: Making space for hospice in the care continuum
Designing for the continuum of care—both architecturally and clinically—is all the rage right now, but some designers and care organizations feel that hospice and palliative care have been tucked in the back corner of eldercare for too long. The 2013 Environments for Aging conference in New Orleans gave providers, architects and designers a chance to show how elder-living spaces, hospitals and end-of-life care teams can exist in a symbiotic relationship. One prime example is the Community Hospice of Northeast Florida (CHNF), which teamed up with Gresham Smith and Partners to integrate a hospice building right on an active hospital campus.
CHNF, one of the largest nonprofit hospices in the country, receives a whopping 65 percent of its intake directly from the local hospital, compared to the national average of 33 percent, thanks to a local partnership. “Instead of making the mountain come to us, we went to the mountain,” CHNF’s President and CEO Susan Ponder-Stansel said of the forged relationship. In conceiving its new hospice in St. Augustine, Fla., CHNF’s design challenges included creating a facility that didn’t feel like a facility. Instead, the organization wanted to build a hospice that celebrated life, was convenient and undaunting for families to visit and didn’t break the bank.
The organization teamed up with Gresham Smith and Partners and decided to leverage the unique relationship with the hospital, designing a hybrid model somewhere between a standalone and a unit within a hospital. Although technically a separate facility, the $5 million, 11,000-sq-ft. hospice, called the Bailey Center, is part integrated campus, yet part standalone.
Integrated campus projects like this one often save money in the long run because the hospital and hospice can share facility and departmental resources and purchasing power. The hospice has easy access to the emergency department, the intensive care unit and other campus resources such as cafeterias. The proximity to the hospital allows the hospice to offer general inpatient beds, maintained by the hospital staff.
Most of all, the hospice is given a prominent place on the care campus, encouraging families and patients to consider hospice as a natural part of the care chain. “Hospice is a much easier decision when it’s right there at the hospital they know,” Ponder-Stansel said.
Hospice interior design should welcome aspects of life, not death, explained Penny Houchens, IIDA, LEED AP, senior interior designer for Gresham Smith. Beauty is a positive distraction, so the paint colors, woods and fabrics can be warm or vibrant—anything but sterile hospital white, Houchens says. Attractive tiling can be used even in utilitarian areas like bathrooms. Access to daylight both inside and outside the building are vital, she added.
Today’s hospice interiors will extend the comfort considerations to the companion caregivers as well as the patients. This can be reflected in adaptive room furnishings (such as sleeper sofas) and a variety of lighting that can be respectful of the patient yet can allow the companions to read or write. Private, quiet spaces such as gardens or reflection rooms provide comforting respite and revitalization for families and caregivers alike. “Our staff use the tranquility garden more than the visitors and patients,” Ponder-Stansel added.
But designing the hospice component within a bustling, multiservice healthcare campus requires special consideration to provide the appropriate amount of private, quiet spaces and discreet access ways, noted Robert A Yauger, AIA, LEED AP, NCARB, principal, Gresham Smith and Partners. Gresham Smith’s solution was to design the hospice building with a welcoming public entryway and parking lot for families in front and a private drive and lot in the back, near the Tranquility Garden, which would serve as access for hearses and the involved families.
CHNF’s decision to build its hospice as an integral component of a full-service healthcare campus reinforces the organization’s belief that end-of-life care should be about celebrating each day, Ponder-Stansel said. “We don’t have 1,400 dead people in our midst. We have 1,400 people in our care who are very much alive.”
Loved EFA 2013? Or, missed it and wish you hadn’t? Join us for EFA 2014 May 3-6 in Anaheim! Details to come on www.environmentsforaging.com

Pamela Tabar was editor-in-chief of I Advance Senior Care from 2013-2018. She has worked as a writer and editor for healthcare business media since 1998, including as News Editor of Healthcare Informatics. She has a master’s degree in journalism from Kent State University and a master’s degree in English from the University of York, England.
Related Articles
Topics: Articles , Design , Executive Leadership , Facility management , Housing , Operations











