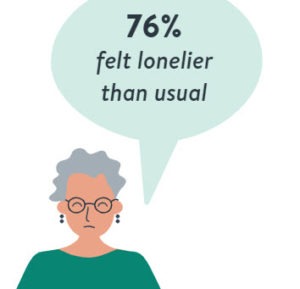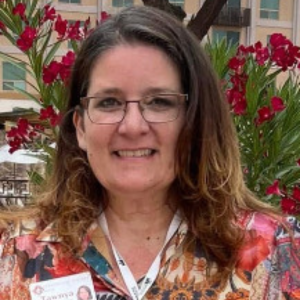| Thomas Peter, Director, Gradmann House (with Sibylle Heeg, Architect): “Gradmann House, owned by the Erich and Liselotte Gradmann Foundation in Stuttgart, Germany, is operated by the Protestant Association of Stuttgart, in cooperation with the Alzheimer Society of Baden-Wnrttemberg. A person-centered and respectful attitude toward our guests/residents, some of whom have moderate to severe dementia, is the basis of our care concept. They are permitted to participate in the everyday group activities or simply observe if they wish, which gives them little sense of limitation regarding their physical and psychosocial needs. “The facility is designed according to the ‘Village Street’ concept, with one-story buildings for long-term care and a three-story building for Day Care and Assisted Living. The buildings are situated along the inner ‘street,’ which is a glass-roofed promenade overlooking the protected garden and Day Care facility. This facilitates visual stimulation and orientation. The dTcor, both in the guest/resident rooms and in the common areas, is designed to be homelike and inviting. “The physical design and furnishing of our Day Care unit and Special Care units are suited ideally to the individual and common needs of mobile people suffering from severe dementia. For example, guests and residents with a strong need to explore (‘wanderers’) need a spacious, barrier-free, secure and visually stimulating environment, such as the inner promenade and the protected outdoor spaces. Those with ‘contact-seeking’ behavior need a small-scale, homelike environment that allows close interaction with others, such as in our households of 12 residents. Finally, some feel safest when near other residents and staff but need to retain a degree of separation and privacy; the needs of these individuals are met by spaces such as the facility’s ‘inner loggias’-ample areas in front of each of the private rooms that offer additional semiprivate space that can be furnished by the room’s resident. These loggias are separate from, but visually related to, the shared spaces. “All guests/residents have single rooms, with two-thirds having private bathrooms and the other third sharing them. Each room has a bay window and a built-in cupboard. Choices of design and furnishings for guests’/residents’ rooms are left up to them. Except for their beds, guests/residents furnish their rooms with furniture brought from home. “Kitchens serve groups of 12 residents and feature an open design that invites participation in household activities. The residential-sized and -furnished living room adjoins a terrace. It has a small desk that allows staff to stay in visual contact with residents while doing paperwork. The walls are painted in warm colors, and the lounge chairs and sofas are upholstered with a washable but normal-looking, moisture-barrier fabric. “Gradmann House is designed to compensate for disease-related deficits and provide the greatest degree of independence possible. This approach has a positive impact on residents’ moods.” |











