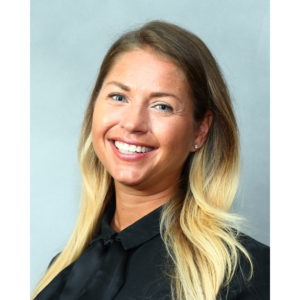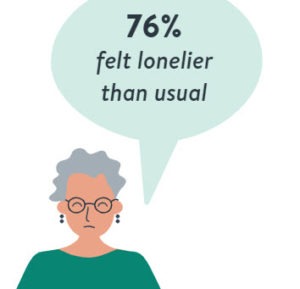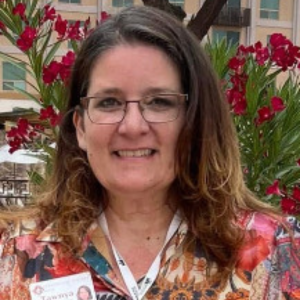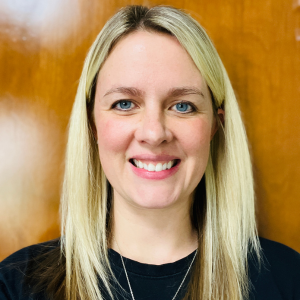Design Center February 2002
| The Summit at First Hill |
| Seattle, Washington |
| Type of Facility/Setting: | Independent/Assisted Living |
| CEO: | Joshua Gortler |
| Arcitecture Firm: | Mithun Seattle, Washington (206) 623-3344 |
| Resident Units: | 102 independent living, 11 assisted living, 13 Alzheimer’s special care |
| Total Area: | 201,000 sq. ft. |
| Construction Cost: | $25,260,000 |
| Cost/sq. ft.: | $125 |
| ADMINISTRATOR’S COMMENTS Joshua Gortler, CEO, The Kline Galland Center and Affiliates: “The Kline Galland Center has been in existence in the same location since 1914. Originally a suburban area of Seattle, the Seward Park site became a single-family residential area. The home grew from seven residents to a 205-bed skilled nursing facility. “Approximately 16 years ago, the board of directors initiated a long-range plan to develop an independent and assisted living facility. The decision of the board was to create a new campus in an urban setting that would be located near the downtown area next to medical centers, shopping, and recreational and cultural facilities. The logical choice was the First Hill area of Seattle. “A prime site was purchased with an existing hospital, which was leased to an operator for inpatient psychiatric use while plans for the new project were being developed. “The Summit at First Hill consists of 126 apartments, including 24 licensed assisted living units. The main floor of the building consists of a kitchen, dining room, coffee shop and deli, TV room, conference room, library, activity center, synagogue, exercise room and spa, beauty shop and administrative offices. “The assisted living floor is divided into two neighborhoods, with homelike dining rooms and sitting areas. One neighborhood is designed for early-stage dementia. This neighborhood includes a secure internal courtyard for wandering, memory boxes outside the doors and an electronic departure alert system activated by bracelets. Both neighborhoods share an activities room. “The other floors include spacious independent one- and two-bedroom apartments with kitchen and laundry facilities and an emergency call system. There are also four luxurious penthouse units. A sky lounge on the 13th floor, available for group use, offers a panoramic view of the city, the mountains and the waters. A roof garden on the fourth floor creates a secure oasis of greenery, “The entire building is designed to meet licensure requirements for assisted living. “Services include a full-time registered nurse and social worker and an array of activities to meet the needs of the residents. Students from a nearby private school volunteer their services to a computer lab at The Summit. “The location is ideal. Situated on one of the more level areas of Seattle, it is easy for residents to walk to major medical centers, banks, restaurants and shops. There is ready access to public transportation to all cultural and recreational facilities in the city. And The Summit at First Hill is becoming a central address for community and fraternal group meetings. “We are in the heart of the city, and you can feel the beat of life at The Summit every day.” |
I Advance Senior Care is the industry-leading source for practical, in-depth, business-building, and resident care information for owners, executives, administrators, and directors of nursing at assisted living communities, skilled nursing facilities, post-acute facilities, and continuing care retirement communities. The I Advance Senior Care editorial team and industry experts provide market analysis, strategic direction, policy commentary, clinical best-practices, business management, and technology breakthroughs.
I Advance Senior Care is part of the Institute for the Advancement of Senior Care and published by Plain-English Health Care.
Related Articles
Topics: Articles , Design











