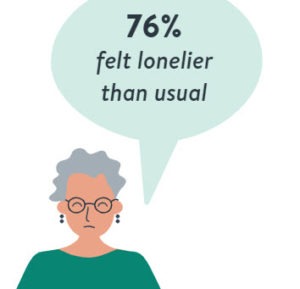| ADMINISTRATOR’S COMMENTS Lyle A. Way, CEO, Carillon Senior Living Campus: “We built the Windsong independent living apartments and villas because there was great demand in the community for upscale units for this market. They were all sold before they were opened last April. They were among the latest additions to a campus that now includes a 60-bed assisted living wing geared to dementia residents, called BelleCourt, and a new skilled nursing wing, with 120 private rooms, called Carillon House. Each project was designed to be welcoming, attractive, comfortable and upbeat in the use of colors and textures. “The unique aspect of Carillon House, and a challenge for the designers, was the research unit we installed occupying half of the upper floor. I couldn’t stand the thought of opening just another nursing home, so we formed an affiliation with Texas Tech University Health Sciences Center to study residents with dementia and other diseases, with consent, on a daily basis to see if we could find ways to improve caregiving not only in this facility, but nationwide.
Along with offices, we provide Texas Tech investigators with seed money for research projects at about $20,000 each. The research is headed by the chairman of the neuropsychiatry department at Texas Tech and our interim facility director, a scientist who has some 30 years’ experience with the National Institutes of Health.
The designer divided the dementia care units into two neighborhoods of 20 beds each; these neighborhoods surround common areas with everyday items for residents to ‘use’ as in real life, such as simulated mail to open, bills to pay, etc. Research is conducted within these areas and residents’ rooms, and communication is continuous with the research unit upstairs. Pro-jects have included studying the role of spirituality at the end of life and the usefulness of the Minimum Data Set in caregiv-ing. We hope to start publishing results this summer. “Our board authorized $1 mil-lion to construct this unit with no prospect of financial return. But it’s all about trying to have an impact on people’s lives-to make this not the end of one story but the beginning of another.” |











