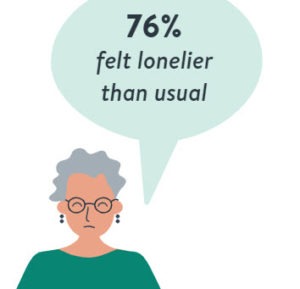Design Center
| THE OSBORN |
| Rye, New York |
| TYPE OF FACILITY/SETTING: | CCRC |
| CHIEF ADMINISTRATOR: | Mark Zwerger, CEO |
| ARCHITECTURAL DESIGN: | Perkins Eastman Architects, PC, (212) 353-7200 Anderson La Rocca Anderson, (914) 967-3494 Ellerbe Beckett, (612) 376-2000 |
| CIVIL ENGINEERING: | Divney Tung Schwalbe, LLP, (914) 428-0010 |
| INTERIOR DESIGN: | Perkins Eastman Architects, PC, and Life Designs |
| RESIDENT UNITS: | 84-bed SNF; 148 apartments; 40 garden homes (20 duplexes); 60 AL and 45 IL apartments in original three buildings |
| TOTAL AREA (SQ. FT.): | 685,000 |
| CONSTRUCTION COST: | $88 million |
| SPACE/RESIDENT: | 750 to 1,900 sq. ft. |
| COST/SQ. FT.: | $130 |
| ADMINISTRATOR’S COMMENTS Mark Zwerger, Chief Executive Officer: “The Osborn was originally established as a charitable organization in 1892; it was the culmination of a dream of a woman named Miriam Osborn. She wanted to create a life-care community where elderly women could be properly cared for when they became widows, regardless of their economic circumstances. When Mrs. Osborn died in 1892, her friend and attorney John Sterling, cofounder of the famous Sherman & Sterling law firm in New York, created the Miriam Osborn Memorial Home Association, which became his passion. “Sterling commissioned an architect to design the original building, a magnificent five-story Georgian built of brick with many ornamental features. The project was started in 1900 and took eight years to complete, opening in 1908. “Sterling oversaw the establishment of the home and served as chairman of the board until his death in 1918. He left in his will provisions to create two additional buildings, one built in the 1920s and the other in the 1930s. Sterling also left significant land holdings; the proceeds of their sale became the corpus of the Osborn Endowment Fund, which is still in operation, supporting individuals who otherwise couldn’t afford to live here. “When I arrived in 1988, the 56-acre campus still included only the three original buildings. The exteriors were well maintained, but the interiors were out of date and had become rather shabby in appearance. We needed to reinvent the facility for the 21st century. We developed Pathway 2000, our master plan to convert The Osborn into a CCRC offering the full continuum of care. “The project was completed in the summer of 2001; over the course of 10 years we went from being able to accommodate 115 residents to the 430 residents we can accommodate today. Additions included The Osborn Pavilion, an 84-bed, two-story nursing home with all private rooms; three multistory apartment buildings, which contain 188 refundable-entrance-fee independent living apartments; and garden homes. |
| “We also renovated the three original buildings, which now house 60 AL and 45 IL rental apartments, as well as administrative offices, the main kitchen, four of our seven dining rooms, a 200-seat theater and lounge, the main reception area, a chapel, a store, a fitness room, three libraries, and a swimming pool. “Much thought was put into the master planning. The process was much more challenging than building a new CCRC, because the additions needed to be compatible with the existing buildings. We took great care to preserve the original grounds, planting three trees for every one we had to remove. Roughly half of the 56 acres remains in its natural, open state. “The end result of the additions/renovation is a beautiful, yet functional, financially viable campus. The nursing home has 84 private rooms (each with its own half-bath), arranged in three clusters of seven rooms per wing, with two wings per floor. This cluster design has the effect of reducing the scale of the facility for the residents, making it more homelike. The independent living apartments are on the other side of the three original buildings. The flow and organization work well for the staff, and we are now able to provide many more programs and amenities for our residents than before. “The AIA awarded The Osborn one of its prestigious Excellence in Design for Aging awards in 1997, and it became accredited by the Continuing Care Accreditation Commission in 2002.” |
I Advance Senior Care is the industry-leading source for practical, in-depth, business-building, and resident care information for owners, executives, administrators, and directors of nursing at assisted living communities, skilled nursing facilities, post-acute facilities, and continuing care retirement communities. The I Advance Senior Care editorial team and industry experts provide market analysis, strategic direction, policy commentary, clinical best-practices, business management, and technology breakthroughs.
I Advance Senior Care is part of the Institute for the Advancement of Senior Care and published by Plain-English Health Care.
Related Articles
Topics: Articles , Design











