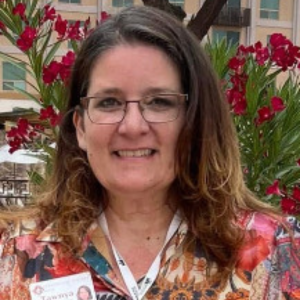ADMINISTRATOR’S COMMENTS
Mitch Beam, Executive Director, Mercy Ridge Retirement Community: “Our building is designed as three separate apartment houses rather than as one huge building, creating a sense of neighborhood and family. All three buildings connect to the Commons, which houses two restaurants, a cocktail lounge with a full liquor license, an in-house bank and community store, chapel space, multipurpose space, a woodworking shop, arts-and-crafts space, a fitness center, a billiard room, and a card room. We also have a resident business center, with computers, copiers, and fax machines for residents’ use, and a beautiful library.“From the beginning we’ve promoted resident ‘ownership’ of these spaces; we stay as uninvolved as possible. For example, residents donated and catalogued the books and materials in the library, and they periodically thin out the collection. They also run the business center and the woodworking shop, and they conduct their own Mass every week. “The one area we’re more proactive in is fitness. We have a full-time fitness person on staff, and we’ve aggressively promoted our wellness and fitness programs. As a result, almost half of our 375 residents are participating weekly, both from assisted living (AL) and independent living (IL). “We haven’t drawn any lines between AL and IL; in fact, we’ve always encouraged AL residents to feel that the IL side of the building is their space, too. They frequently come to the IL dining room and participate in activities in the IL building. We’ve taken care not to create communities within the community. “The apartments have been designed with residents’ convenience in mind. For example, most spaces are designed for people with the reach of a 5’2” person-coat racks, mailboxes, shelves, etc. The AL apartments are arranged in small pods of four rooms each, off a main hallway. This design wouldn’t work in a nursing home environment, because residents would feel isolated and would want someplace to congregate. In AL, however, residents enjoy the pod design. “The design of Mercy Ridge has been successful not only for the residents, but for the staff. It’s easy to navigate, and the spaces work well. I think this is because the design and development team members are people with a great deal of senior housing experience. The design has also been successful in the surrounding community. The interior design is reflective of traditional Baltimore homes, as is the exterior. Mercy Ridge fits the scheme of the surrounding neighborhood nicely.” |











