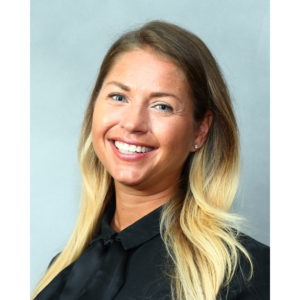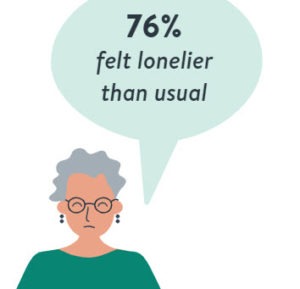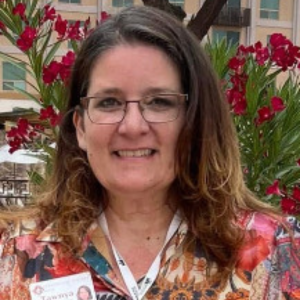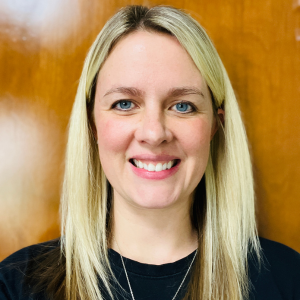ADMINISTRATOR’S COMMENTS
Les Hunt, Executive Director, Sierra Pointe: “In surveying our market, there appeared to be a segment missing: an upscale rental retirement community. We’ve had a tremendous influx of active older adults from all over the country, primarily the Midwest. They were looking for something like this, and for services for their aging parents, as well. That is why we designed and constructed this mixed community of independent apartments and assisted living units.“There are plentiful public spaces throughout, and they are all heavily used. And we’ve learned as we’ve gone along. For example, because there is such significant interest in exercise and wellness, we relocated our original exercise facility to a larger area with a greater variety of equipment. We also have a pool, where we offer water exercise classes, and we offer chair aerobics and tai-chi classes as well. We had also learned of our residents’ high interest in computers, particularly e-mail and the Internet for educational purposes, so we redesigned the former exercise room as a computer lab, with eight computers available, plus one computer in the sun room-a significant increase over the one computer per setting (independent and assisted living) we had originally. We are very active in educating residents about computer use, and have found that e-mail-particularly for keeping in touch with grandchildren-is a very popular activity. “We offer a choice of three floor plans in assisted living, ranging from studio to deluxe one-bedroom, and 10 floor plans in the independent setting, ranging from studio to 560-sq.-ft. one-bedroom units to 1,455-sq.-ft. two-bedroom units with den and balcony. We have a concierge service, but we’ve added a new set of personal services called ‘Just For You,’ which offers such things as medication reminders, escorts for shopping trips, special transportation for personal needs, even ironing; this has been well-received, and we’re planning to expand the staff from one to probably three in the near future.” |











