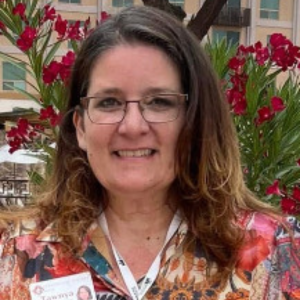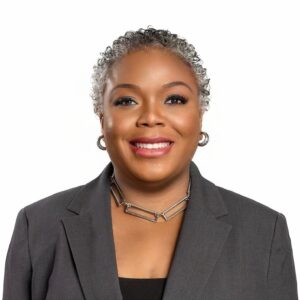Cultural considerations inform China’s senior housing design
U.S. senior housing developers eager to make their mark in the wide-open Chinese market are well advised to do their cultural studies homework before making the investment plunge. That’s just what China Senior Care has done—tapping the architectural design expertise of Perkins Eastman, a firm with an established portfolio of healthcare and other commercial projects throughout China—and the operations and design knowledge of Jane Rohde, principal, JSR Associates, Inc.
At this time, senior living developments in China are mainly very upscale, driven by elders’ children, who, having perhaps traveled overseas for education and jobs, possess the financial resources to support their parents. “To them the issue of ‘saving face’—a common phrase in China—is critically important,” Rohde says. “Traditionally, children cared for their parents at home, so should a child be compelled to find care for his or her parents, that care must be of the highest quality.”
“These projects tend to borrow from upscale hospitality or country club models so that it feels to [the children] like they’re doing a good thing for their parents,” says J. David Hoglund, FAIA, LEED AP, principal and executive director, Perkins Eastman.
China Senior Care’s project is in the prototype phase while its developers finalize the land lease, Hoglund says. Extensive research and working with Chinese focus groups resulted in a prototype that incorporates Chinese design and cultural elements in a U.S. household model environment.
Feng shui, an ancient Chinese theory that incorporates elements of balance and spatial relationships, plays an important role in the facility’s design. All resident rooms face south in accordance with feng shui principles, which challenged the designers in conforming to a household model. The facility will be more rectangular than the typical U.S. square-configured household.
Here are other cultural considerations that influenced the facility’s design:
- In contrast to the United States, where kitchens are a place for residents to congregate and serve as the social hub of the household model, Chinese kitchens are purely utilitarian and often closed off to the dining area, due to the types of food prepared and cooking style. Quick-fired dishes in oil-laden woks with lots of steam and hot grease require good ventilation, which isn’t conducive to social interaction. In Perkins Eastman’s prototype, each floor will have an enclosed kitchen where fresh meals can be prepared, with a separate dining area.
- Also common in Chinese housing is a three-seasons-type room such as a glassed-in patio. The Chinese often exercise outdoors, (e.g., tai chi) and incorporating this feature in the prototype will encourage that activity year-round.
- Focus-group studies determined that the facility should be able to accommodate large groups of extended family visitors. The first floor of the facility will feature a series of community rooms, parlors and activity spaces to do just that.
- Interior design will be contemporary in feel and very high-end—“the cruise ship that never leaves the dock,” Hoglund says. “No Midwestern country kitchen or clichéd Chinese detailing,” Rohde adds. Western-style furniture will also be scaled smaller to accommodate the more diminutive Chinese body type.
An Environments for Aging conference session featuring Jane Rohde and David Hoglund, as well as China Senior Care’s Mark Spitalnik and David Green, will address designing an international standard SNF in China. For more information on the conference, taking place April 29 – May 1 in Orlando, visit www.EnvironmentsforAging.com.

Patricia Sheehan was Editor in Chief of I Advance Senior Care / Long Term Living from 2010-2013. She is now manager, communications at Nestlé USA.
Related Articles
Topics: Articles , Design











