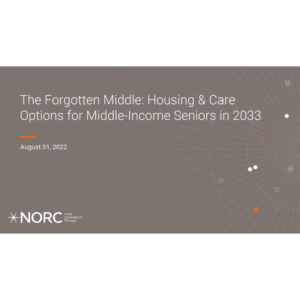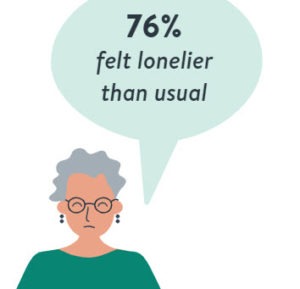Caring for America’s heroes
Vaughn Jackson speaks with pride about his service to our country. “I was in the Army for 12 years—three in Vietnam,” he says. “I worked as a criminal investigator and bodyguard, among other things. I’m very proud to be a veteran.” It was his experience in the military that led him to the Eastern Nebraska Veterans’ Home (ENVH) years later when he could no longer live independently. “It was important for me to be with other veterans,” he says. “I wanted to be with other people who served—with people I have something in common with.”
Jackson’s strong sense of camaraderie and esprit de corps is the tie that binds many veterans. It was also the driving force behind the design of Nebraska’s newest veterans’ home, which opened to members in July 2007.
Located on a 20-acre site in Bellevue, Nebraska, the state-of-the-art lifecare facility stands as a symbol of the state’s commitment to honor and support the men and women who served our country. With a resident capacity of 120, it is one of four veterans’ homes in the state, replacing the Thomas Fitzgerald Veterans’ Home in Omaha.
“Veterans services are a priority in this state,” says John Hilgert, director of the Nebraska Department of Veterans’ Affairs and the Division of Veterans’ Homes within the Department of Health and Human Services. “Several groups came together to create this wonderful facility, and they did a spectacular job of making sure the unique needs of our veterans were met.”
The Schemmer Associates, based in Omaha, led the design process. The project committee included member and staff representatives from the Thomas Fitzgerald Veterans’ Home as well as several community and state organizations. In addition, several public sessions were held to gather input about the site and overall design of the facility. “Everyone involved with this project stressed the importance of common service and camaraderie,” says Mark Higgins, executive vice-president of facilities for The Schemmer Associates. “As designers, it was our challenge to incorporate a military presence throughout the facility, while making sure that we didn’t lose the sense of home and community (figure 1).”
Eastern Nebraska Veterans’ Home, Bellevue, Nebraska
Focal point
The Town Square is the focal point of ENVH. Its high ceiling, natural light, and majestic fireplace create a welcoming atmosphere for the veterans, family members, and other visitors (figure 2). Off the square, a barber pole hangs outside the barber shop and miniature storefronts adorn the library, canteen, bank, and other facilities. “Socialization and exercise are very important, so we encourage movement throughout the facility. It was designed to make it easier for the members to get around, visit with their neighbors, and enjoy all the amenities,” says Howard Googins, administrator of the ENVH. “Because it’s a single-story building, the members don’t have to wait for elevators to get from one place to another, and that’s critical. There are no barriers, and the very wide hallways and open spaces allow us to get wheelchair-bound people back and forth with ease. The only limitation they have is their stamina.”
The Town Square
The emphasis on exercise and wellness is especially evident in the restorative care unit, which resembles a health club and is prominently located near the building’s main entrance (figure 3). With large windows, a big-screen television, sound system, and modern exercise equipment, it’s one of the premier locations at ENVH.
At ENVH exercise and wellness are emphasized
“The goal was to make the environment as inviting as possible—to make the members want to come here,” Googins says. “As a long-term care facility, it’s our job to help all of the members function at the highest capacity possible. Obviously, a big part of that is promoting physical activity even if someone is confined to a wheelchair, has somewhat limited mobility, or has suffered an amputation. Our contracted physical, occupational, and speech therapists work with those members who are under doctors’ orders, and we have a system of devices that everyone can feel comfortable using.”
The great outdoors
Members are also encouraged to venture outdoors whenever possible. They have easy access to a front porch, several large patios, and outdoor garden areas for walking, gathering, and resting. “Those who wish to go outdoors have a wonderful place to be. The members specifically asked that a front porch be included in the design. They love to sit out there and watch people coming and going,” Googins says. “However, as with most long-term care facilities, we have a number of members who will never be able to go outside. That’s why we included so many windows in the design, so they don’t feel like they’re living in an institution. We believe it’s important for everyone to be able to enjoy the outdoors, even if they can’t physically be there.”
Schemmer’s Higgins says the emphasis on common spaces makes the design of the ENVH unusual. “The real trend right now is to create smaller households within lifecare facilities—8 to 16 people in small clusters, each with their own living areas,” he says. “This facility is different because it’s structured into only four ‘neighborhoods,’ each housing 30 members—assisted living, intermediate, skilled, and Alzheimer’s. We felt this design would help prevent isolation by enhancing and facilitating the members’ sense of camaraderie and esprit de corps.”
Each neighborhood includes one- and two-bed units to provide the members with as much privacy as possible. Administrators believe the neighborhood concept maximizes efficiency and the consistency of care, giving the staff an opportunity to become very familiar with each member and his or her particular needs. Most importantly, the members are able to become comfortable with those who are caring for them on a daily basis.
“We are always very mindful of the fact that these are America’s heroes,” Googins says. “We owe a great deal to them, and we are privileged to be caring for them.”
Debbie Hilt is a writer based in Omaha, Nebraska. The Schemmer Associates (Schemmer) is a full-service, multidiscipline architectural, engineering, and planning firm. Headquartered in Omaha, Schemmer has regional offices in Lincoln, Nebraska, and Council Bluffs, Iowa.
For more information, visit https://www.schemmer.com or the Eastern Nebraska Veterans’ Home at https://www.hhs.state.us/vets/Omaha. To send your comments to the author and editors, e-mail hilt1008@iadvanceseniorcare.com.
Long-Term Living 2008 October;57(10):32-36
I Advance Senior Care is the industry-leading source for practical, in-depth, business-building, and resident care information for owners, executives, administrators, and directors of nursing at assisted living communities, skilled nursing facilities, post-acute facilities, and continuing care retirement communities. The I Advance Senior Care editorial team and industry experts provide market analysis, strategic direction, policy commentary, clinical best-practices, business management, and technology breakthroughs.
I Advance Senior Care is part of the Institute for the Advancement of Senior Care and published by Plain-English Health Care.
Related Articles
Topics: Articles , Housing











