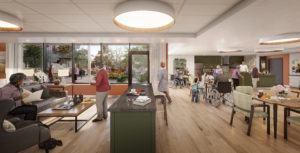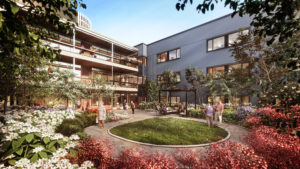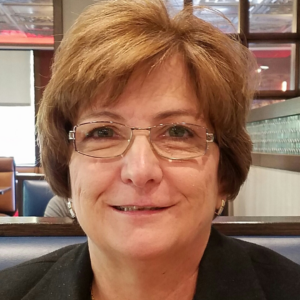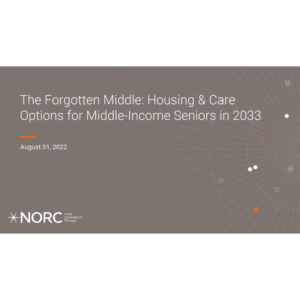A Look at the Small Home Model of Senior Living

Tony Ross, principal architect at Montgomery Sisam Architects
The senior living industry is undergoing tremendous changes, from the effects of COVID-19 to the increased demand for personalized, specialized care. As the industry evolves, the “big box” model of senior living community construction isn’t the only solution. Changing priorities and needs have given rise to increased popularity of the small home model of senior living, and it’s a model that we’ll likely see more of in the future.
The Benefits of the Small Home Senior Living Model
Tony Ross, principal architect at Montgomery Sisam Architects, explains that small home living is a highly appealing model for many reasons. “The name accurately speaks about the intent. In architectural terms, it’s the thought of living life in a format that’s smaller,” he says. The model is a move away from communities that are institutional in scale toward buildings that are more residential in scale. The result tends to be a home-like feeling.
Ross explains that small home living is like drawing a line around 12 residents who live within a larger building, essentially creating a smaller community within that larger operation. “It’s really about the scale and what’s normal, what we perceive and understand and feel as normal, and then how we translate that into a building,” says Ross. “At their core, long-term care buildings are institutional, larger formal buildings. How do you create a life lived at a scale of 12 within a building with hundreds of people in it?”

Image copyright Montgomery Sisam Architects. Used with permission.
There are many advantages of going smaller. By creating a sense of community among 12 residents, a senior care organization becomes less intimidating. Instead, the space is warmer and more intimate. “By trying to make that experience more normal and intimate, it can support good outcomes for the resident and promote an improved quality of life,” he says.
Small home models focus heavily on the idea of a family and a tighter community. It’s a more resident-centered approach that delivers companionship in a way that larger buildings may not be able to do.
Ross notes that there are many documented benefits to residents. “There’s evidence of increases in food consumption, reductions in slips and falls, and improved infection prevention,” he states. “Living at a scale of 10 or 12 does very significant things for the number of steps a resident takes in a day, and it can be ideal for residents who have challenges with mobility. It leads to improved access to programs, because residents don’t have to travel as far.”
He also explains that the scale of smaller spaces is likely to provide better outcomes to memory care residents. The smaller space can reduce intimidation and agitation for residents.
Even staff stand to benefit from the small home model. Ross cites articles and research that point to increased retention, improved quality of care, and happier staff in small home models. “In today’s world, where staff shortages are a reality, environments that promote staff to be happy and stay is a huge thing,” he notes.

Image copyright Montgomery Sisam Architects. Used with permission.
Challenges of the Small Home Model
While a small home model may provide valuable benefits to residents and staff, the model brings about some distinct challenges – mainly, area and cost. “We try to deliver small home thinking in a building that might be comparable to a building in a larger format,” Ross explains. “It’s very challenging to do. It takes more area per resident to deliver a building in a small home format, and it costs more money.”
While small home models offer great benefits to staff, more staff are required to staff a small home model than a senior care community with larger groups of residents. “There’s an efficiency to larger settings that is hard to overcome,” says Ross.
Determining the Right Building Model

Image copyright Montgomery Sisam Architects. Used with permission.
Senior care communities looking to construct new buildings or renovate existing spaces need to carefully consider the building model that is right not only for their budget, but also their priorities. When starting a project, Ross discusses a client’s priorities and tries to rank them in order of importance. Often, these include operational efficiency, sustainability, resident care, staff, or a combination of these elements. “I think part of the process in terms of choosing your path is to lay out all of those priorities, try to rank them, and then understand which parts matter the most,” he says.
That process often leads to an outcome. “A client might identify that a resident-centered approach is the primary focus, and if you think about what matters most to residents, I think it’s a fairly linear progression to talk about models that may lead to the best outcome,” Ross explains. “I think you get to small thinking fairly quickly. In most scenarios and innovative models of care, smallness has some part to play in that conversation. Any of the major progressive, innovative models that we look at today, I think there’s an acknowledgement of smallness contributing to success and outcomes.”

Paige Cerulli is a contributing writer to i Advance Senior Care.
Related Articles
Topics: Activities , Featured Articles , Housing , Resident Care , Senior Environments , Staffing











