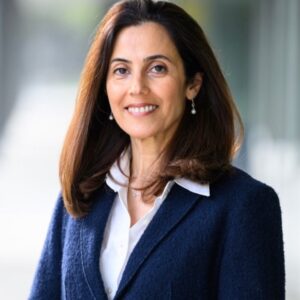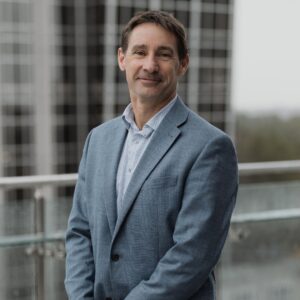ADMINISTRATOR’S COMMENTS
Erle Marie Latimer, President: “We found in the early 1990s that we were working with an outdated design and that, as a result, we weren’t being competitive. We knew we needed to offer state-of-the-art services, which to some degree are made possible by state-of-the-art spaces.“Our market consists of independent, healthy, active retirees. We knew that if they found our community unattractive or uninviting, they wouldn’t choose us. They might not choose another community, either, but they might remain at home rather than coming here. It was clear that we had to change our physical look. “It took several years to develop our plan, and residents who were living here before the renovation didn’t quite understand why anything had to change. Now that the renovation and expansion have been completed, they’re really enjoying living in the new spaces. And we’ve reached the share of the market that wants larger apartments, fancier plans, state-of-art dining, and other amenities. “One feature that’s been extremely popular with residents is our new casual cafT; it has broken all records for demand. Another thing that sets us apart is our waterfront location. All of our dining spaces and some of our other common spaces, such as the Bayview Room, have beautiful views overlooking the water. Before the renovation, when you came through the front door you’d be hard pressed to get a glimpse of the water. Our architects moved the doorway, and now when you walk in you look straight out onto water. They really took full advantage of our beautiful site, and residents and staff alike enjoy the magnificent views. “We now have a feature for our staff’s benefit that I haven’t seen in any other community: a dedicated staff dining room and cafeteria line. This has increased the staff’s feeling of camaraderie, aided their communication, and helped them have a common agenda. It’s a communal space for them that they enjoy and really live in. This new space has made a great deal of difference to our employees. “Formerly we had one residential tower and a healthcare wing, which were connected on the ground floor. We’ve added another residential tower, and the two towers are now connected not only on the ground floor, but also at a second-level crossover, giving staff easier access to the entire building, which is much more efficient. |











